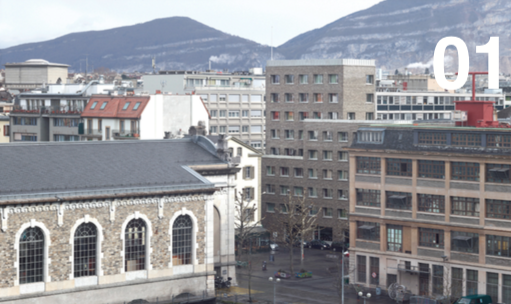We’ve choosen Charles Pictet’s project which aims to unite the two existing urban structures, which derive from different development strategies.
Project name: Coulouvrenière. Charles Pictet Architecte FAS SIA
Location: Rue de la Coulouvrenière 26, Geneva
Tipology: collective housing
Area: 2,042 m2
Construction data: Project: 2008-2009. Execution: 2010-2011
Photos by: Stéphane Pecorini (Genève) and Thomas Jantscher (Colombier)
The project was developed in a dialogue between the client, a cooperative for student housing and the future occupants. Certain regulations had to be fulfilled, both with respect to remaining within the budget and achieving the “Minergie Plus Eco” certificate.


