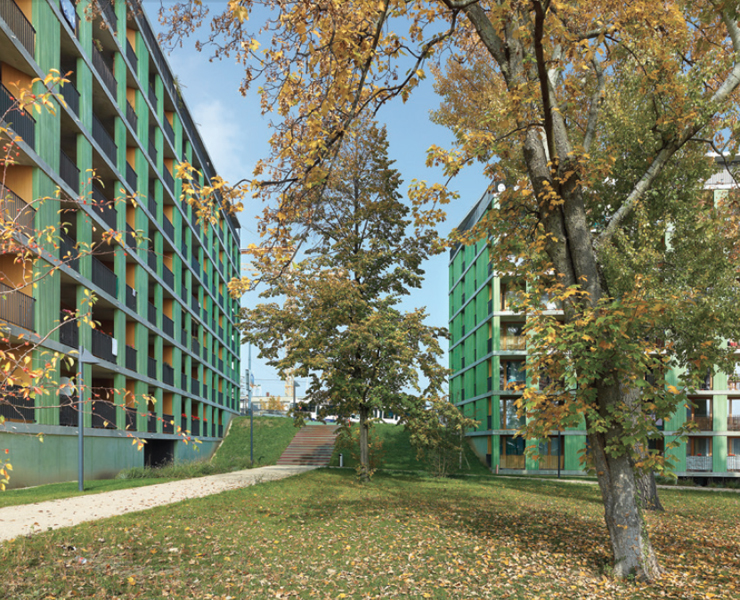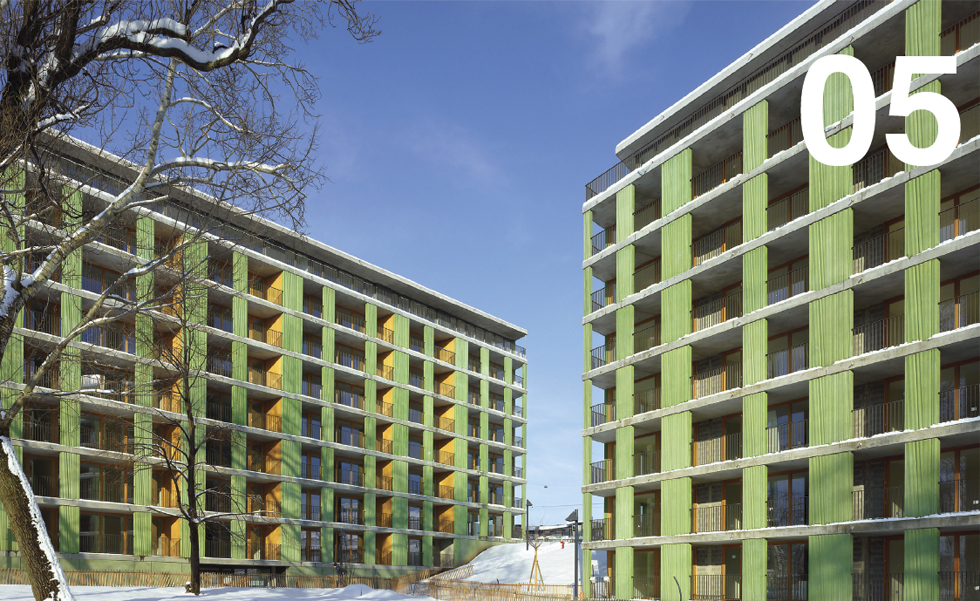The development is based on a traditional five building block built around a welcoming green space protected from noise, where several large trees were preserved and protected. The 91 subsidised HBM units feature two to six rooms distributed between two buildings with an underground parking.
Project name: Housing Foyer de Sécheron. MPH Architectes
Location: Avenue de France, Genève
Tipology: Collective Subsidized Housing
Area: 14,371 m2
Construction data: 2011
Photos by: Thomas Jantscher
Both buildings use renewable energy thanks to heat pump technology that is linked to the ‘Genève–Lac-nations’ (GLN) network. A centralised boiler distributes the caloric energy. Each building has a reinforced concrete structure with a façade made up of prefabricated reinforced concrete elements that were tinted. The windows are wood and metal framed conform to standard.


