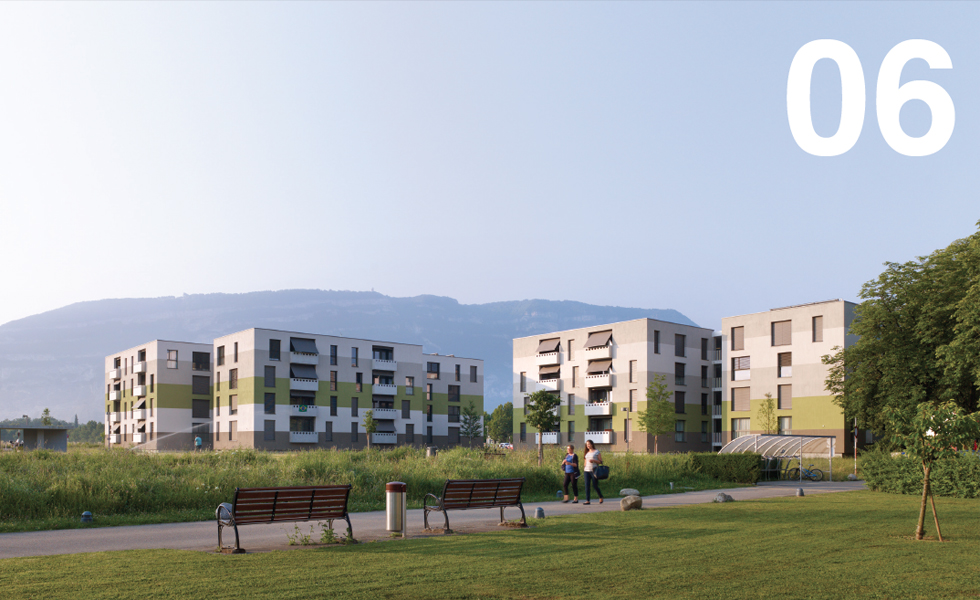At the transition from suburban construction with single family homes to an agriculturally used region, three compact, large scale buildings set themselves apart from the open horizontal lines of the area. We can see that fact reflected at the Social housing by Atelier Bonnet Architectes.
Project name: Social Housing. Atelier Bonnet Architectes
Location: Plateau de Vessy. Genève
Tipology: Collective housing: 108 apartments.
Area: 12,100 m2
Construction data: 2011-2013
Photos by: Yves André Photographe
The typological configuration of the building results from the combination of two well-known models – the housing block with a central courtyard, and parallel building units that are accessed via outdoor walkways. These are united in a hybrid type.
On the individual floors, the barrier-free traffic surfaces allow unhindered access, creating an interim space that opens towards the surrounding landscape and mediates between one’s own apartment and the quarter, as well as creating a meeting place for neighbours in the ten apartments on each floor.


