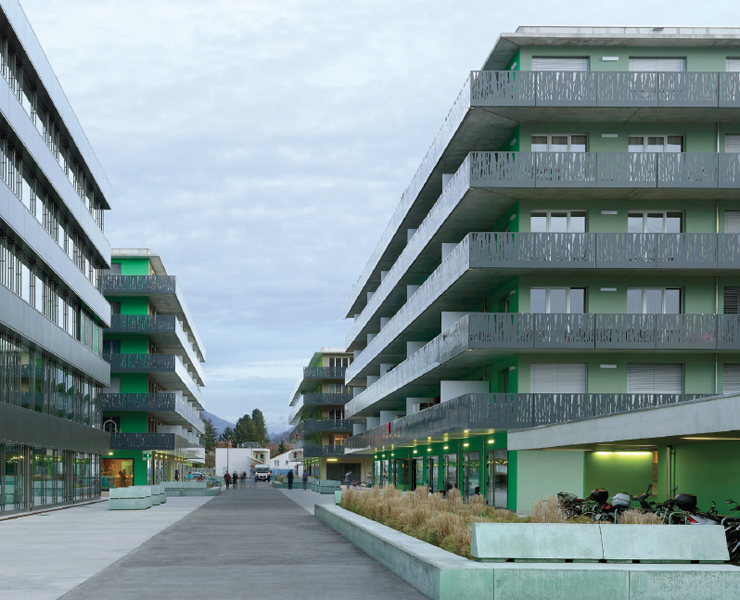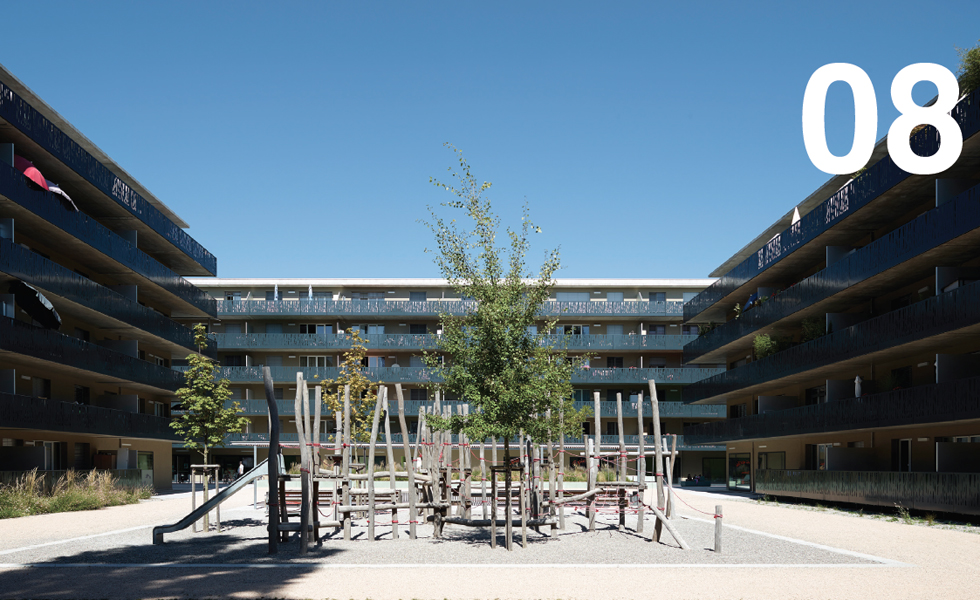Today we would like you to get into de LRS Architectes project, the Coupe Gordon-Bennet, which explores the notion of town planning in a peripheral zone through a morphology of courtyard buildings which blurs the boundaries between the architectural object and the urban fabric.
Project name: Coupe Gordon-Bennet. LRS Architectes
Location: Geneva
Tipology: Collective housing
Area: 11,047 m2
Construction data: 2012
Photos by: Regis Golay (Federal Studio) & Thomas Jantscher
The realisation of the entire project is the outcome of an innovative cooperation between 3 prize-winning architectural practices and this collective approach seeks to achieve a strong and coherent identity for this new district, while at the same time creating a wide range of public spaces, ambiences and typologies.


