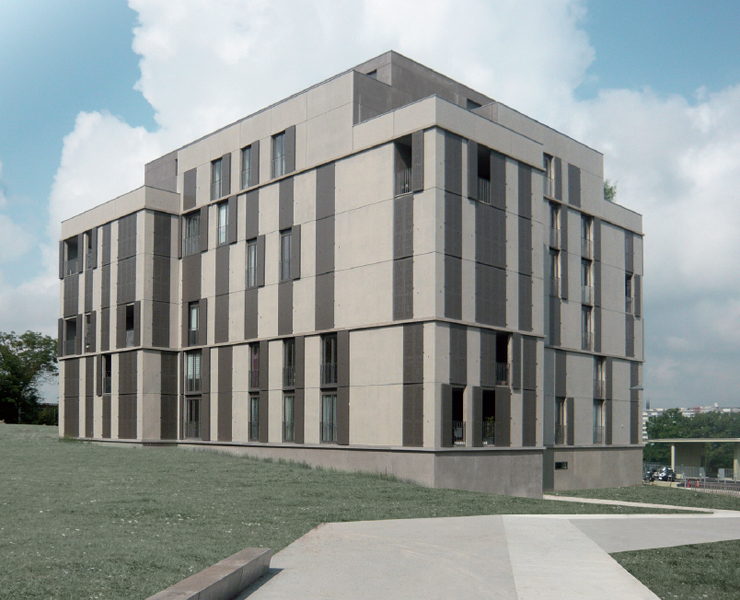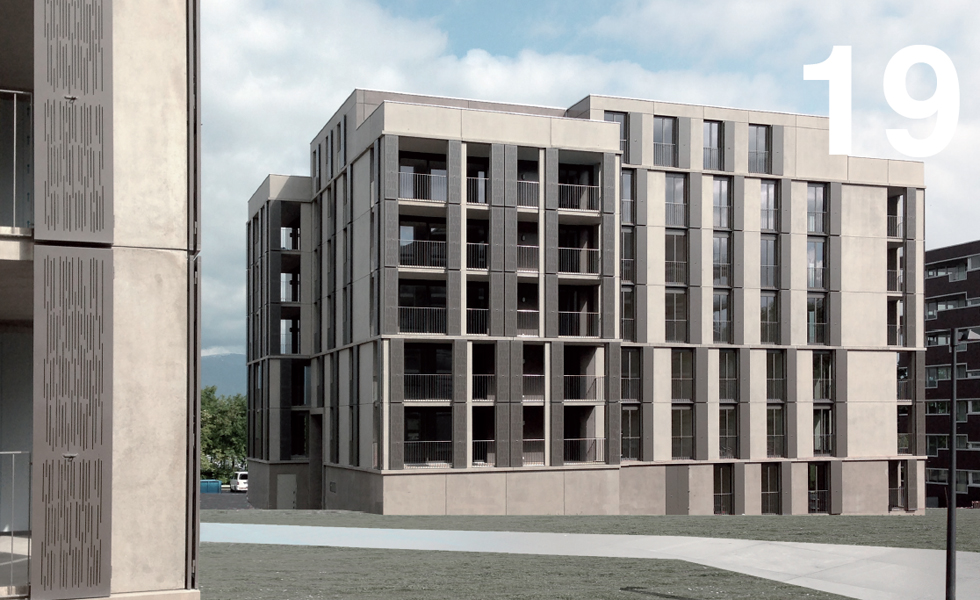The project is part of the Localized Area Plan (LAP) route de la Chapelle, which is itself part of the master plan La Chapelle-les-Sciers. These plans establish the principles for lay-out, seting-up and size of buildings.
Project name: Three buildings of collective housing. Lopes & Périnet-Marquet Architectes EPFL
Location: La Chapelle – Lancy, Geneva
Tipology: Collective Housing
Area: 12,500 m2
Construction data: 2012-2014
Photos by: Emmanuel Périnet-Marquet
In view of a collective appropriation of the exterior space the ground floors are slightly raised with respect to the adjacent land. Compliance with a global Minimum Energy Concept will be achieved through different systems integrated in the project such as solar panels on the roof and an efficient thermal insulation.


