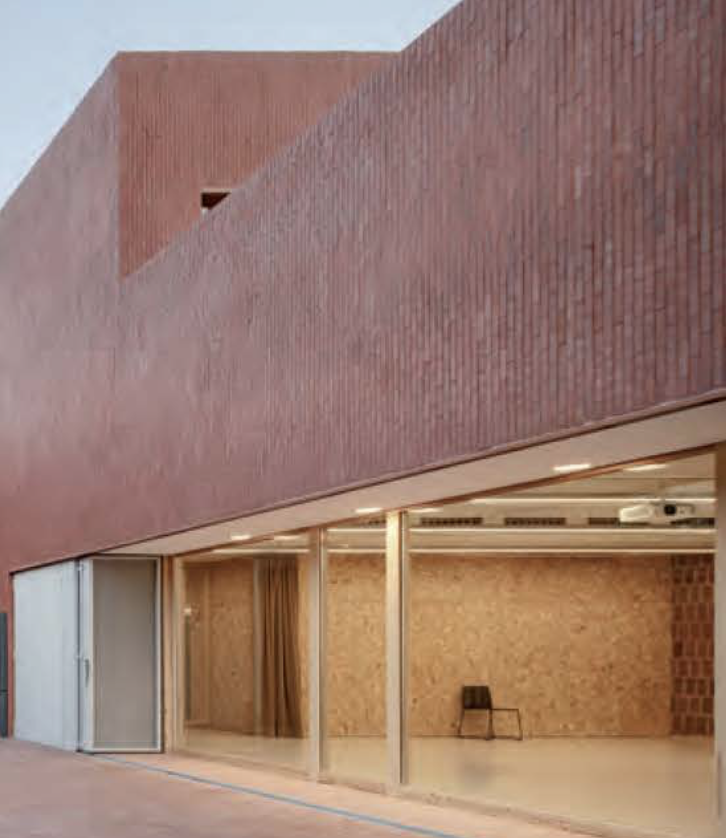08
Architects: BAYONA VALERO arquitectes associats + CANTALLOPS VICENTE arquitectes
Typology: Social center
Location: C/Palamós, Barcelona
Construction Date: 2017-2018
Photos by: Jordi Surroca + Gael del Río
COMMUNITY NEIGHBORHOOD EQUIPMENT IN TRINITAT NOVA
The building stems out of the development of the area, takes advantage of its topography and becomes an extension of the public space, transforming the unencumbered outdoor space into a bonding and supportive social space that provides what’s needed: activity and people. Interior and exterior intertwine generating two new squares leveraging the gradient of the land. The out-come is a building where the line between inside and outside dilutes. The upper square/roof works as a viewing platform overlooking the Collserola range and the Casa de les Aigües build-ing. The respect for the environment manifests in the use of the same ceramic material that merg-es the urban development with the building itself. Ceramic benches and banisters define its pe-rimeter acting as skylights that bring sunlight into the interiors.
The building was designed to reduce energy consumption to the minimum. From the outset of the project, different design strategies were combined to help achieve this goal.
– Demand reduction; shape factor and passive measures: the semi-sunken building reduces the interior/exterior exposure surface of the perimeter, thus reducing energy loss and using the thermal inertia of the ground as a natural insulator. A watertight envelope with very thick perimeter insulation contributes to the good thermal performance of the interior volume. The ceramic lattices also help reduce direct solar radiation in the interior, which adversely affects the building’s climate performance in summer.
– Optimisation of the climate control system. The building has a geothermal heating system comprised of 14 wells at a depth of 140 metres. The air renewal system is also equipped with reco-very units and there are photovoltaic panels on the roof to provide heating and cooling.
As a result, the building has been awarded an A energyefficiency rating for its high energy efficiency performanceand low energy consumption.
Priority was given to the use of recycled, sustainably sourcedand environmentally friendly certified materials, such asnatural recycled wool for insulation and recycled OSB boardfor interior finishes, paint and coverings, etc., to reinforce ourcommitment to the environment and reducing CO2 emissions.Interior finishes feature ceramic tiles for flooring and recycledOSB wood in some interior li-nings. Ceramic was also used to create sound-absorbing walls to improve acoustic performance in the classrooms and reduce reverberation.

