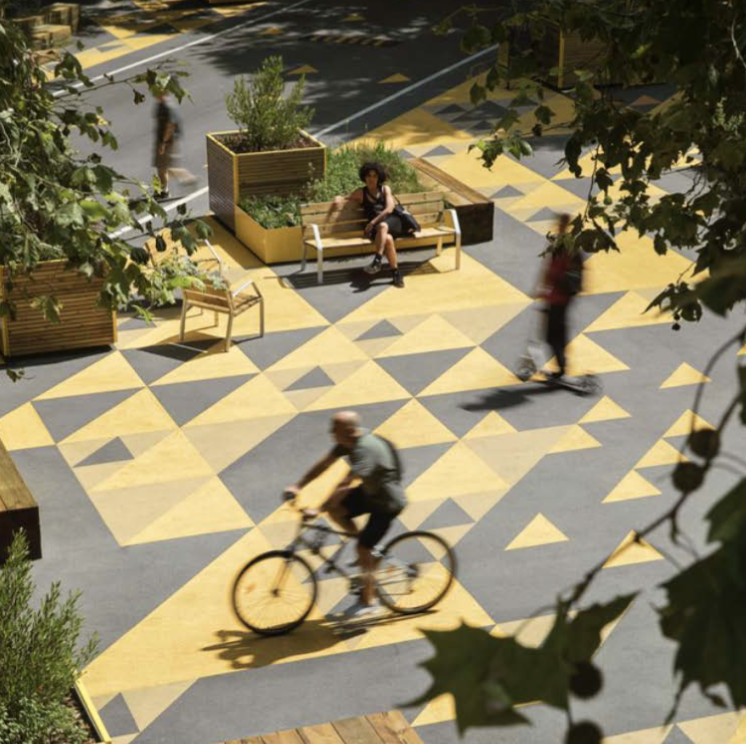14
Architects: LEKU STUDIO
Typology: Urban Design
Location: Barcelona
Construction Date: 2019
Photos by: Del Rio Bani
The Eixample of Barcelona, characterised by its uniform, regular and extensive grid, shows a compact, mixed and highlydensified city with a consolidated public space that now needsto reprogram and recycle itself to respond to a rapidly changing social, environmental and economic reality.
Climate emergency, pollution and the lack of green and social spaces, drives an inno-vative transformation based on a new framework that draws a human, comfortable and healthy city.
The Superblocks Program is one of the most ambitious urbantransformations of the city with a plan that redefines the urbanorder by merging blocks into bigger units. A people-centred planning that offers the opportunity to gain new public spaces by cre-ating proximity squares in the chamfer corners and green-healthy streets where previ-ously there were cars.
The scope of the plan is extensive and the transformationrequires a progressive de-ployment and a flexible approach.Testing, temporary actions, reversibility and adaptability are essential ingredients of the process, and for this, new planning and design tools are needed.
The Superblock of Sant Antoni is an example of this work, in which flexible urbaniza-tion has made effective theprogressive and adaptive extension of the Superblock model in the neighbourhood.

