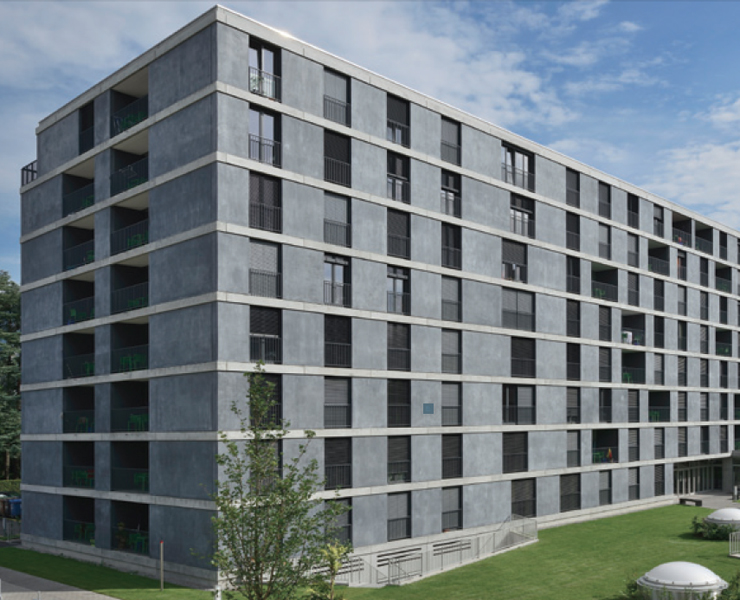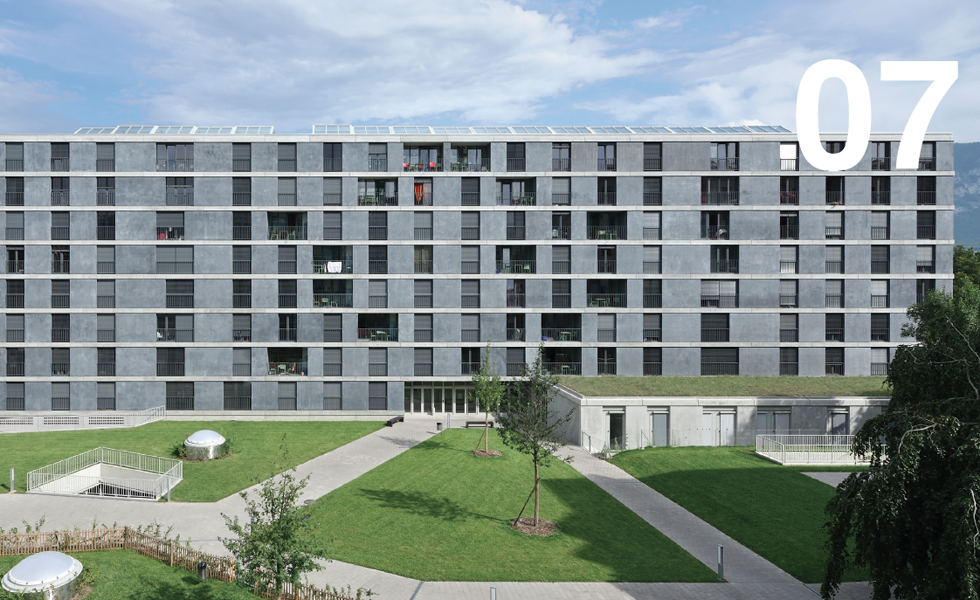Today we would like you to have a look at the Cite Universitaire Etension, this space is directly connected to all the existing buildings making it a place of gathering, encouraging social exchange in the campus.
Project name: Cite Universitaire Extension. Frei Rezakhanlou Architectes
Location: Tavan 9, Geneva
Tipology: Collective housing
Area: 11,973 m2
Construction data: 2011-2013
Photos by: Pierre Boss
The student room is the structural unit of the building. This cell also determines the visual identity of the facades. Through the glazed interior facades the kitchen/living room and the corridors participate strongly in the communal life. The former is recognised by bow windows and both are furnished with colourful curtains.


