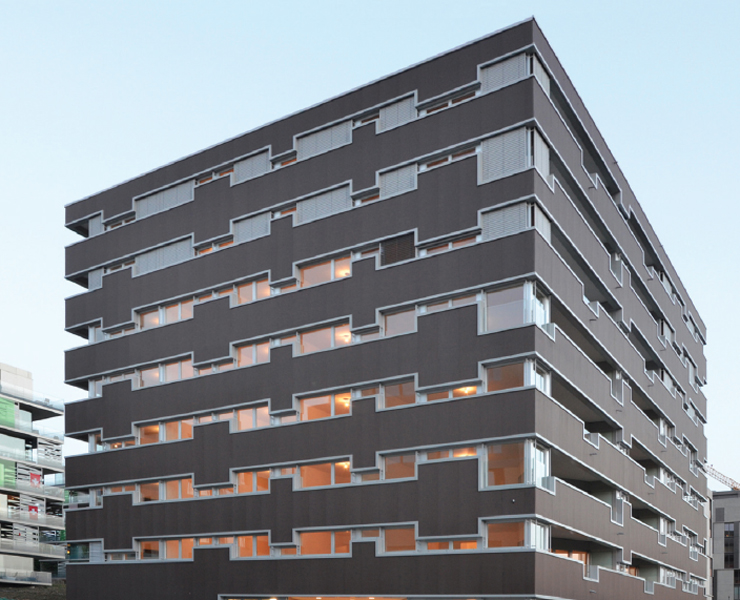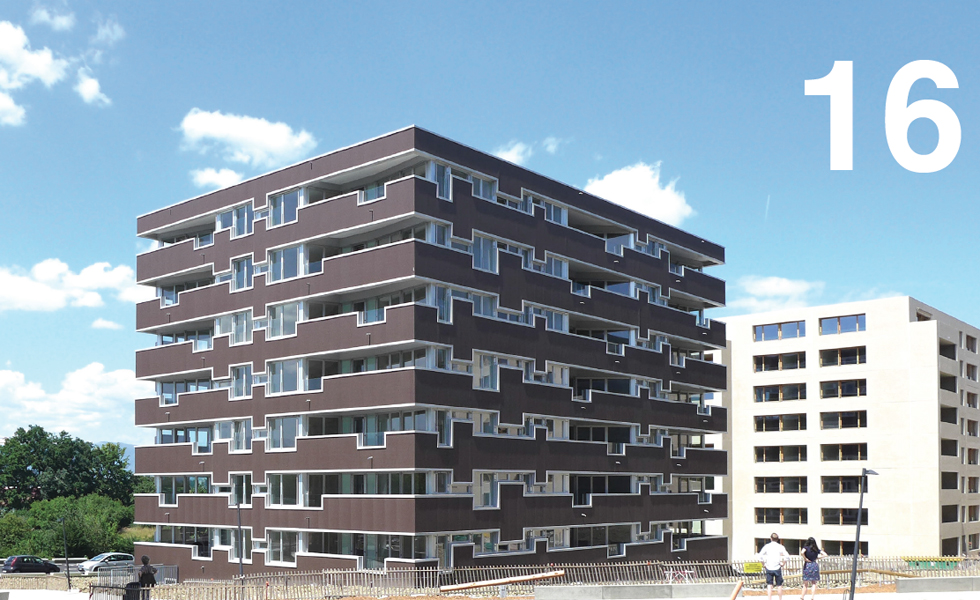This project is a prize-winning proposal of a limited entry competition organized in 2009. It contains 42 subsidized apartments from 3 to 5 rooms (1 to 3 bedrooms) corresponding in size and in cost to the strict criteria of the Genevan administration regarding social housing.
Project name: La Chapelle. BonhôteZapata Architectes SA
Location: La Chapelle, Genève.
Tipology: Social housing
Area: 4,219.70 m2
Construction data: June 2012 – June 2014
Photos by: Johannes Marburg
The building is dressed in tinted sheet zinc with thermo lacquered aluminum coverings. It has received the “label Minergie ©”. Loggias are included in the volume to assure the best habitability and make them a real additional room to each flat.


