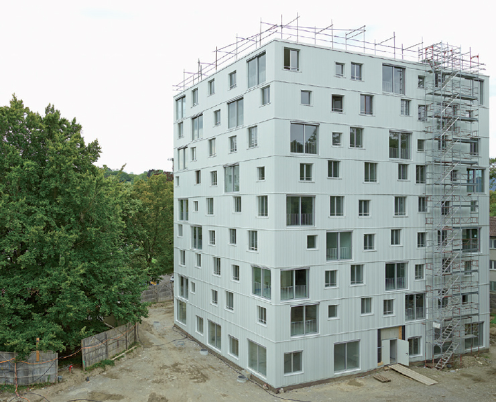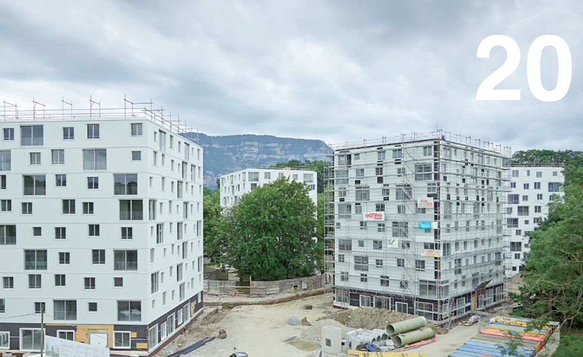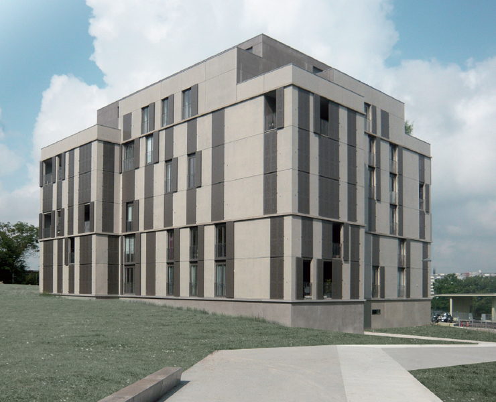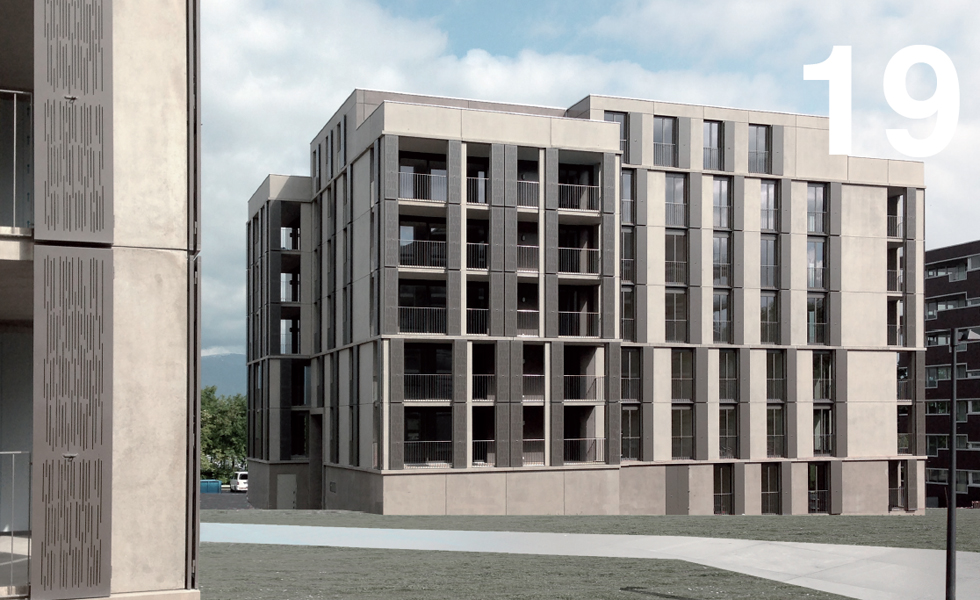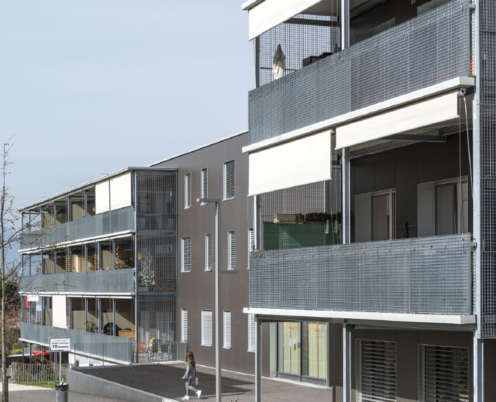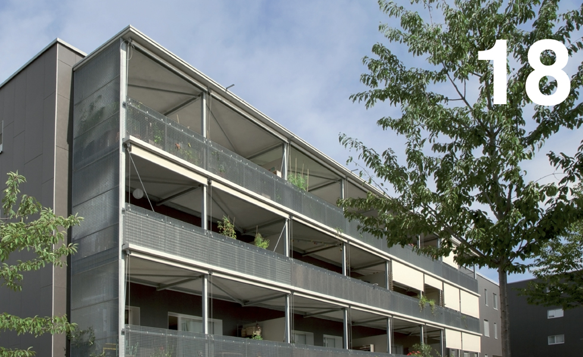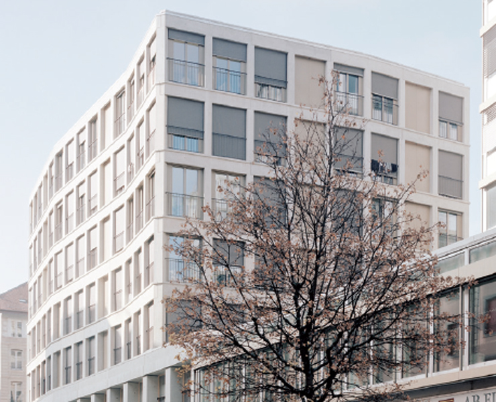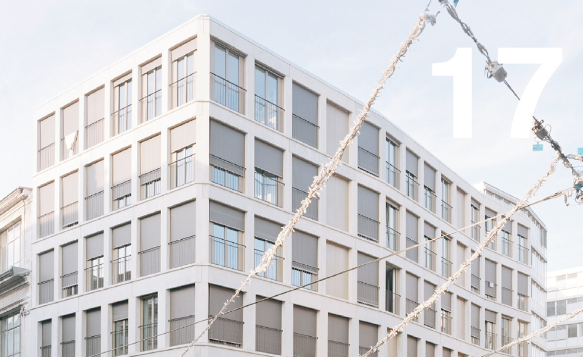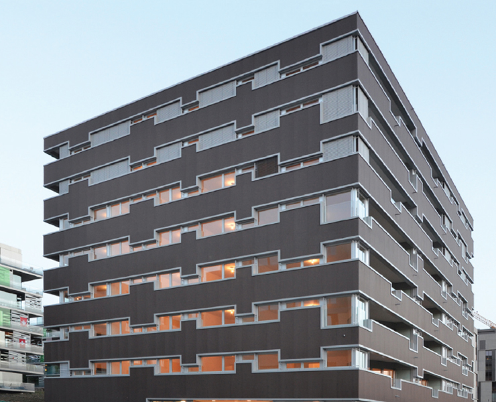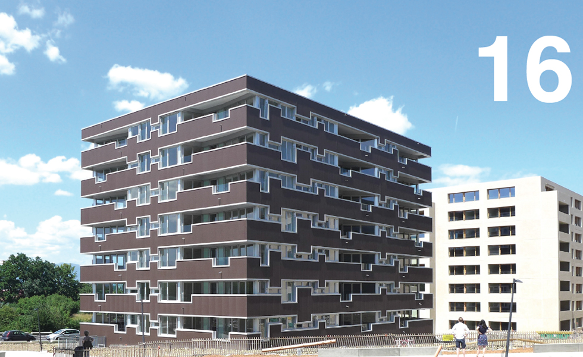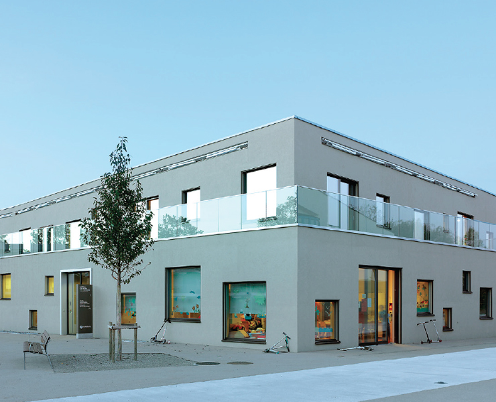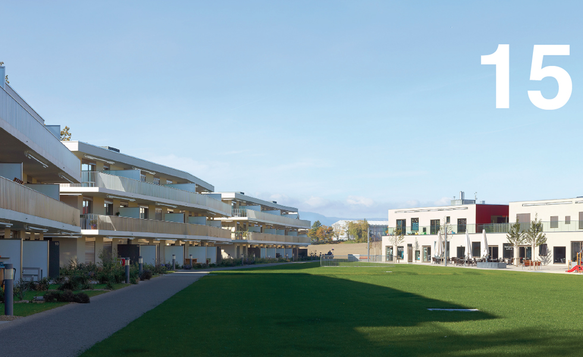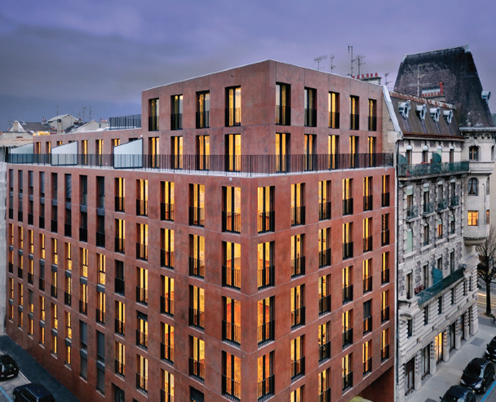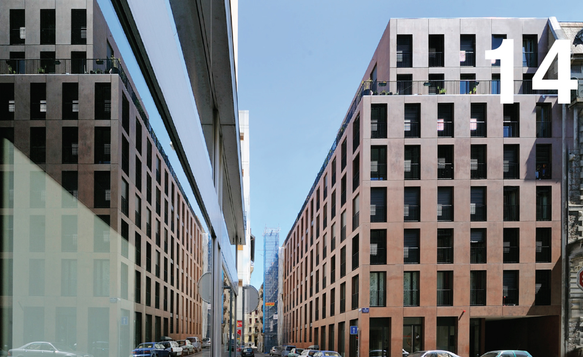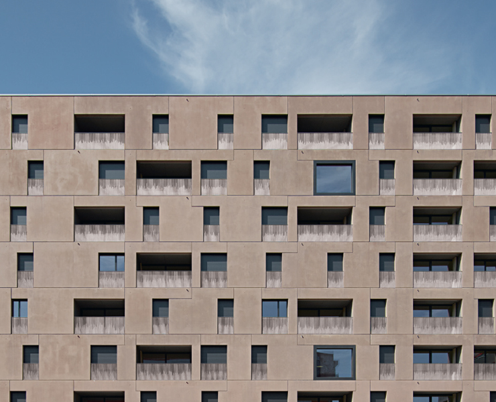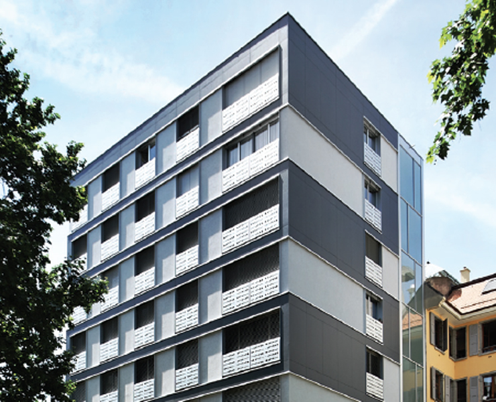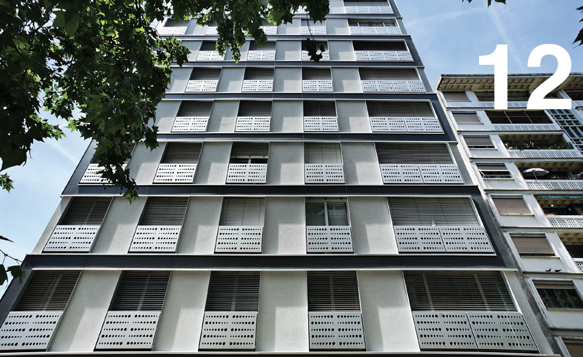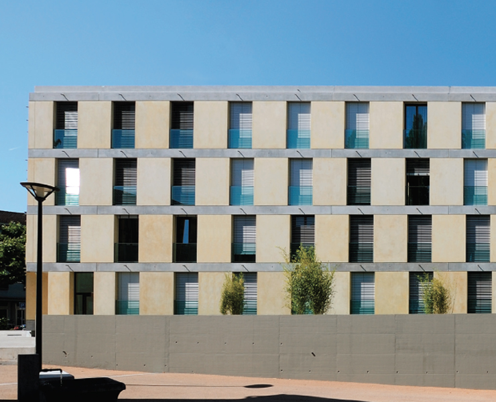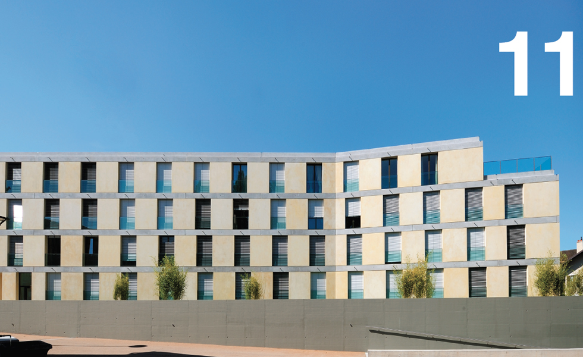La Fontenette, in Carouge, hosted since the 1950s ten buildings with 120 apartments. Despite obvious signs of decay, this complex still has interesting features, thanks to the many green areas and to the presence of beautiful trees.
Project name: Social housing in Carouge. Frundgallina Architectes FAS SIA
Location: Route de Veyrier 46-58, 1227 Carouge
Tipology: Collective housing
Area: 34,400 m2
Construction data: 2008-2018
Photos by: Milo Keller
The project reinterprets the former construction’s planning principles, which can be described as living in a park. Seven new compact buildings are freely disposed in-between the existing trees, which are preserved. They define quality outdoor spaces, providing residents great visual relationships with both buildings and landscape.

