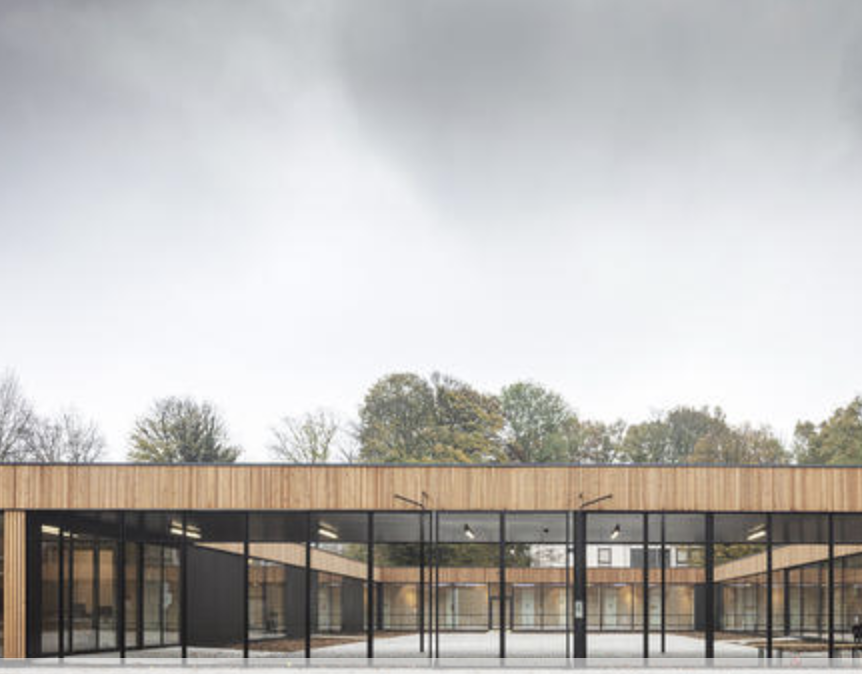Architects: ATELIER 229
Typology: secondary school
Location: Uccle, Belgium
Construction Date: 2019
Photos by: Tim Van de Velde
A group of parents with children with motor disability is at the origin of this school’s project. Looking for a high school with conductive pedagogy in the Brussels Region for their children, they concluded that if they wanted one, they would have to build it themselves. They teamed up with LA CIME school to make it possible and contacted the architects A229 to design the future school. Future users, parents, architects, engineers, public administration, and the construction company worked together in a real process of co-creation, making possible the school construction within the planned budget and timing: the whole project was built in 8 months, ready for the start of the school year.
The project is located on a wonderful site, next to the historical Wolvendael Park, on a calm street. Several public buildings and private villas are its direct neighbours. The project respects its context and disturbs as little as possible the balances established between the park and the existing constructions. The low height of the building will promote its integration and allow the neighborhood to keep as much as possible the views towards the park.
The project consisted of the creation of a new type 4 (motor disability) secondary school (secondary education with different supervision, an adapted methodology and specific tools). The students present reduced mobility and there will be a maximum of 8 per class. The school had to be able to accommodate up to 50 students and 35 professionals of different categories. A day care centre is integrated in the same building as well as a dining hall which is multi-purpose, and which could be used by the municipality for events or as a cafeteria for the park, during non-school hours.

