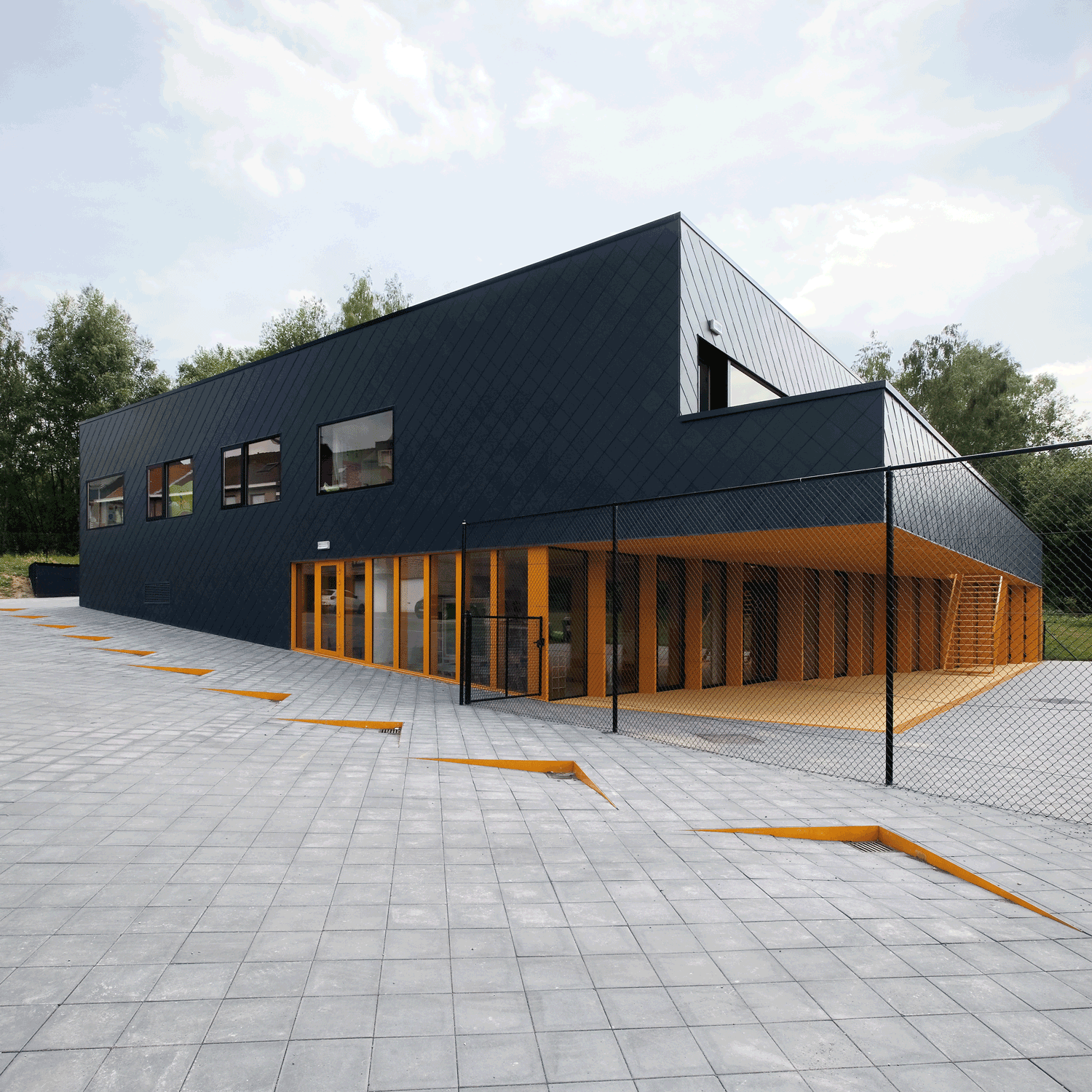Architect: Label Architecture
Typology: Education Facility
Location: Braine-l’alleud
Construction Date: 2009-2015
Photos by: bepictures
The project for a Special Needs School in Braine l’Alleud was conceived at the scale of the existing campus as to benefit in full from its existing facilities and infrastructure.
In this way the two-floor building embeds itself in the embankment of the terrain and grants access to wheelchair users on both levels. The opposite southeast and northwest facades each host an entrance, but on a different level. A transversal circulation axis connects both acces points and organises the composition of the plan. The gym, a two-floor high space next to it, is open towards the corridors and establishes visual relationships in the common spaces on each floor. Furthermore, this configuration ensures the diffuse propagation of zenithal light in corridors and classrooms.
The strict perpendicularity of the plan was disturbed by two oblique lines. One creating a covering area in the playground,while the other enlarges the first floor’s corridor to provide access to the classrooms.

