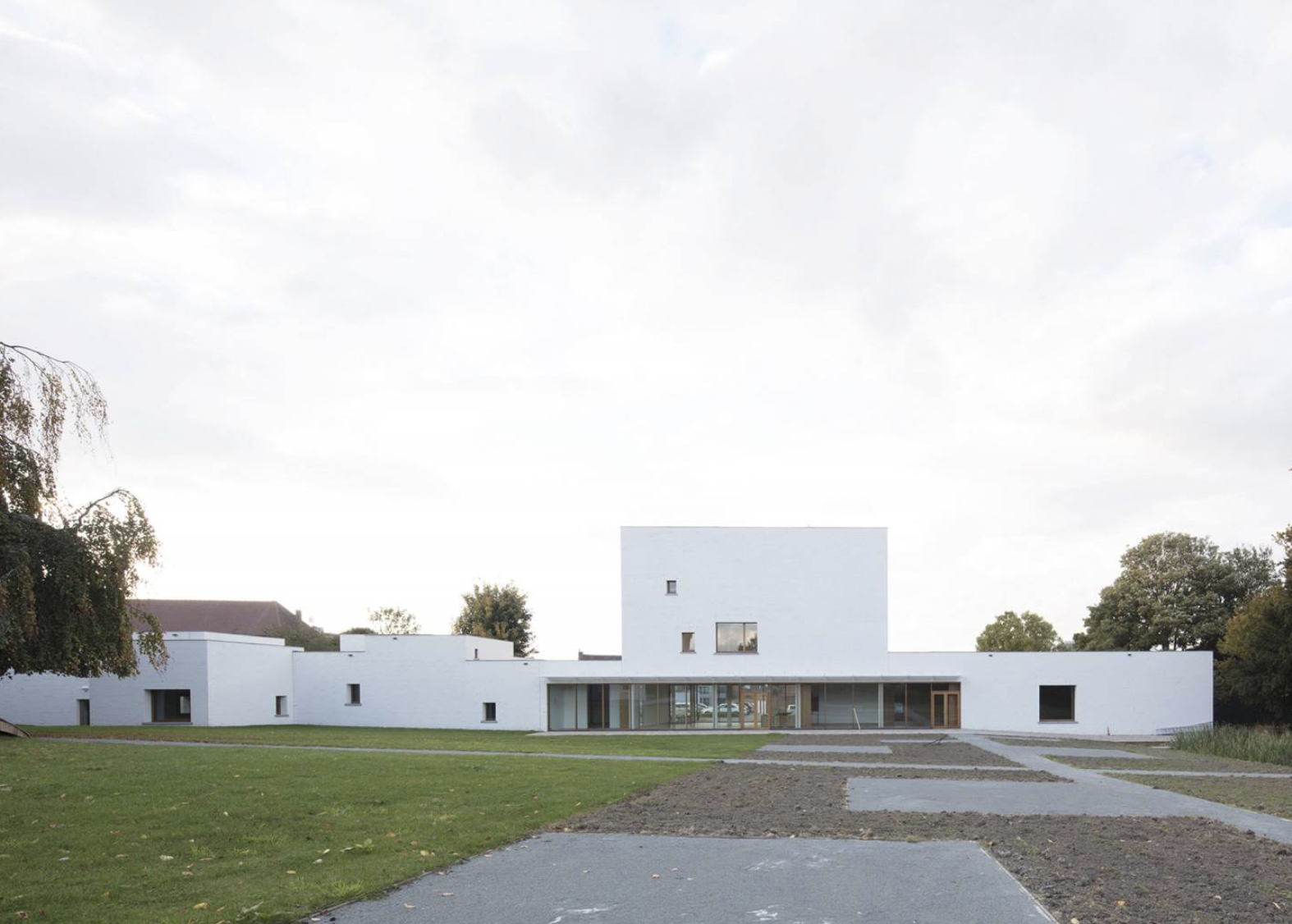Architects: V+ PROJECTILES
Typology: Museum
Location: Mouscron, Belgique
Construction Date: 2011-2017
Photos by: Maxime Delvaux
From the domesticity of the interior to the ordinariness of the urban fabric. From the need of new sanitary facilities to an urban project, a mega museum. Walking the thin line betweenthe affirmation of architecture and its dissolution within thecity. Can a building be contemporary and folkloric at once? Can it draw attention while redistributing it to its surround- ings? Coherence is achieved at the last stage of the proj- ect, when all architectural features engage in a dialogue of oppositions. Domestic infrastructure (almost an oxymoron) as the fundamental condition of the project. The key moment was the displacement of the building. The architects turns a simple extension of the actual museum into a new building,
a thin volume going deeper into the city block in the pro- longation of a series of industrial sheds. This displacement has a double value: the project gains the autonomy of a newmuseum and it reconfigures the spatial relationship among all the different elements of the site: a park, a parking lot, industrial buildings and working-class terraced houses. All at once, economy of means and the ‘intelligence of the gesture’.
Beyond this architectural position, the project was also accompanied by the proposal to integrate the work of an art- ist. Contrary to expectations, the work did not consist inembellishing the building with an autonomous and identifi- able piece, but in a total integration with the architectural proposal.
Simon Boudvin brought a narrative but also political thick- ness to the project. His work consisted in inserting in the facades of the bricks recovered on the demolition sites of the small heritage of Mouscron. These demolished buildings, often by the City of Mouscron itself, were the same places of the craft activities exposed inside the Museum. The bricks inserted in the facade participate in the story of the pres- ervation of the menaced tradition and minor architecture.
In the facades, the recovered bricks are distinguished from new bricks by their patina and relief. The artist has chosen to cover them with a white lime paint, leaving only the gesture and the idea of his approach to be perceived, without staging the principle of recuperation

