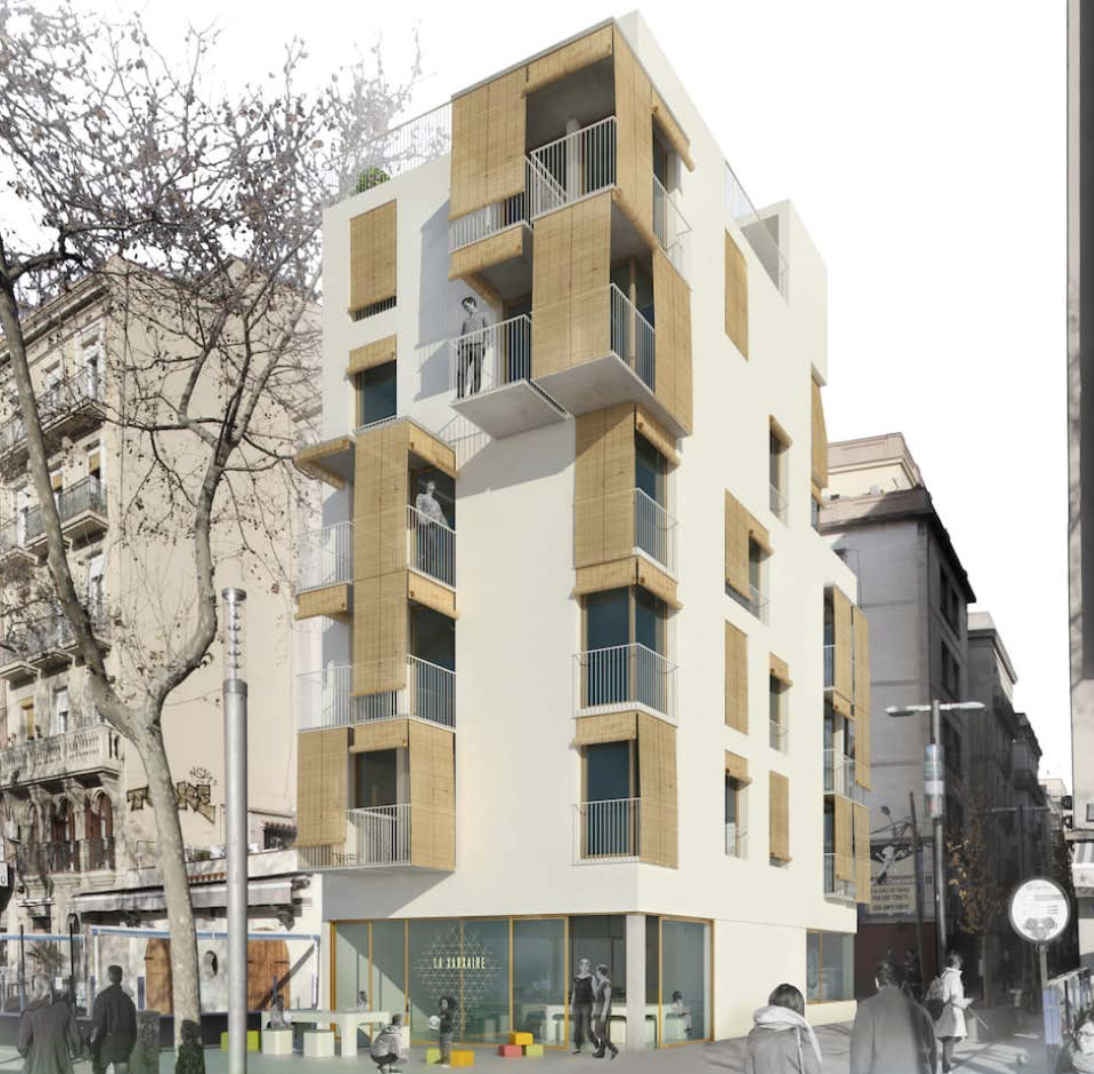18
Architects: LA MAR D’ARQUITECTES
Typology: Social Housing
Location: Barcelona
Construction Date: 2020-2022
Photos by: Toni Vidal
Multi-family housing building in a co-operative system for the transfer of co-housing use. The building is conceived from the interpretation of the landscape of the Barceloneta district, with the typological characteristic of the openings and the blinds of cord. At the same time, the singularity of having three façades and two corners, to which the building opens decisively, is considered.
The domestic space is the whole building, the house of all the members of the cooperative. In addition to housing, it consists of community spaces on the ground floor, through a space for socializing, extension of the neighborhood, work and meeting; and on the roof, where the community laundry and the roof are located, fully accessible.
Solving them with the maximum perimeter of the façade, eight homes of three different types are proposed, adapted to the needs of the family units of the members of the cooperative, and adaptable to future changes. In each of them, the permanent location of the bathrooms makes it easier to modify the distribution, expand or reduce the number of rooms.
Beyond the maximum energy efficiency, the building is based on an important commitment to environmental sustainability: for this reason, it is solved with a mixed, metallic structure with collaborating roofs of CLT laminated wood. Thermal inertia is achieved through the introduction of openwork brick for the perimeter enclosures, a solution that allows the roof to be solved by means of a dry floor.
The CLT wood, the metal structure and the openwork brick are solved together, making material sincerity a distinctive feature of the building’s character.

