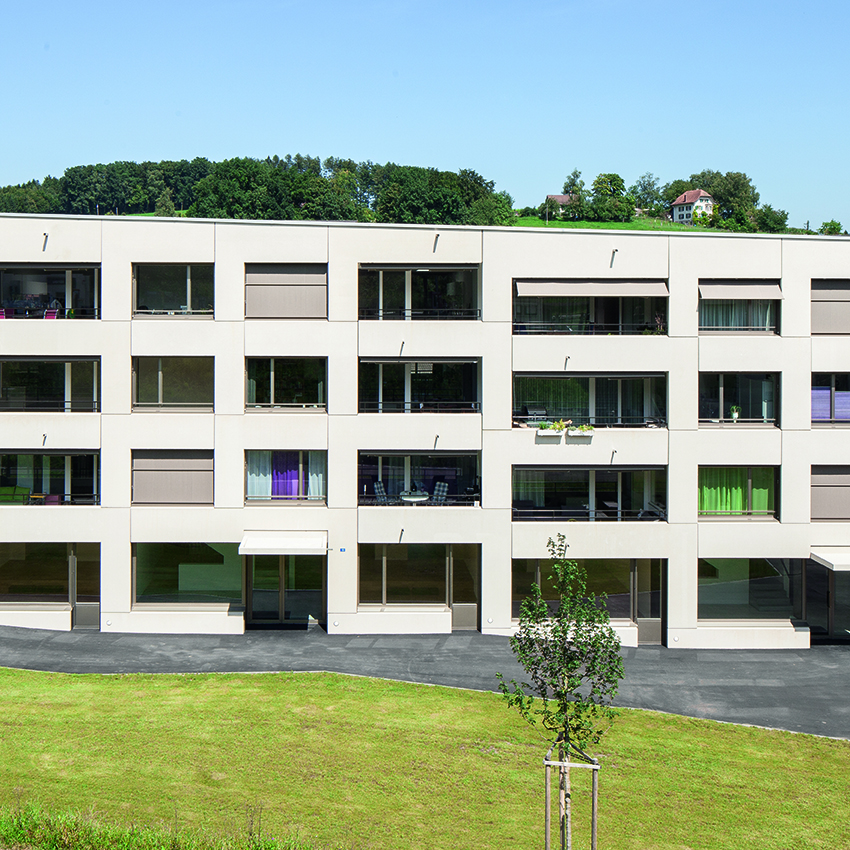GUIGNARD & SANER ARCHITEKTEN
Architects: Guignard & Saner Architekten
Photos by: Roman Keller
Typology: Collective housing
Location: Illnau Canton Zürich
Date: 2007 – 2010
The development site neighbouring the village centre is characterised by the route of the Chämt and the parallel landscape of varying hills. Usterstrasse crosses the valley floor and combines with the small-scale buildings to form the village centre. In urban planning terms, the proposed buildings follow the route of landscape. The two business buildings complement the village structure and frame Schmittenstrasse. The exterior space’s simplicity is intended to recall the former agricultural use of the areas and maintain the village character. The mead with scattered individual trees continues to advance up to the village’s core. The five-storey commercial building serves as a mediator between the upper levels of the station and the village. Along that line, steps lead to the railway tracks. It is part of a new pedestrian route leading from the village centre along a broad walkway through the new elongated building to the station. The long residential building that hugs the line of the terrain has a ribbonlike zone in front of it to the west, which extends out into a square in the entrance area. The building is accessed from there, creating a lively location for gathering and recreation.

