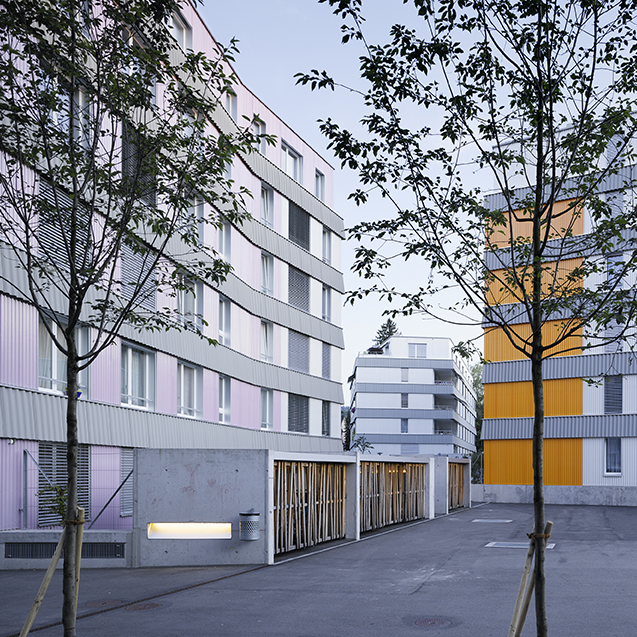HLS ARCHITEKTEN
Architects: Matthias Hauenstein, Andreas La Roche, Daniel Schedler
Photos by: Hannes Henz
Typology: Collective Housing
Location: Zurich
Date: 2007 – 2010
The replacement building for an existing housing development is taking on the surrounding heterogeneous urban condition and resumes it. The position and form of building volumes determines flowing exterior spaces and reacts to building permit regulations. The exterior space evolves a differentiated sensation through alternation of narrowing and opening up in the space continuum, creating two open public spaces, which can be differentiated in use, while connecting the new complex to the surrounding buildings. Pedestrian and inhabitants enjoy diversified views through the complex itself and the surrounding neighborhood.
The exterior space concept is continued into the layout of individual apartments. Bed-, bathrooms and staircases form “packages”, bracketing the open flowing space consisting of entrée, kitchen, living space and balcony. This typology shown for every unit is differentiated into a variety of different layouts as a result of buildings kinked geometry.

